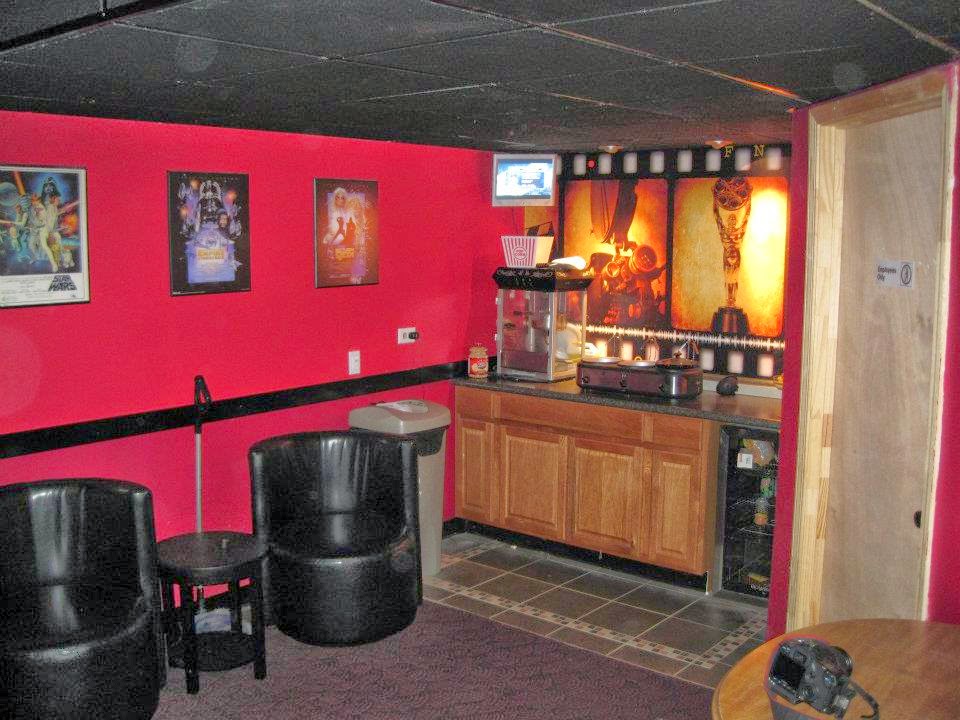The snack bar, with custom touch screen jukebox I made in the right wall.
Original screen and seating. the non HD projection tv has been replaced with an HD projector and about 110 inch drop down motorized screen.
The original seats were from an actual movie theater. Looked cool, but rather uncomfortable. These are much better.
The other big configuration change was that originally, I used a non-HD rear projection big screen TV that I built in to the wall, (see above). It worked well, and I had spent a lot of time tweaking the image to the point that I had a crisp picture that rivaled any good tube TV. But however good it looked, it paled in comparison to HD. With one of my bonuses from work, I bought a 1080p projector, and found a recessed, motorized drop down movie screen on Craigslist.
 |
| First test run of projector |
The plan was to use the standard TV for normal watching, and only use the projector for big "movie night" events, Superbowl and such things. In reality, I watch everything on the projector, and I haven't even turned on the other TV in years.
The Epson projector rock the house! I have it on the lowest power setting and it can still be a tad bright. But I love it. At the same time I bought the sound system. It is an Onkyo NR709 receiver, with a set of BiC Accoustech PL89II tower speakers, a pair of PL66 rears, a PL28II center channel, and a pair of vintage Cerwin-Vega towers for left and right wide channels. I slaved a Polk Audio 100w 10" sub as a mid-range subwoofer, and a BiC PL200 12" 250w subwoofer for bottom end. I can whole-heartedly say that if you use the THX certified volume level, you cannot stand being in the room. its 120 watt per channel, x 7 channels, plus 350 watts of sub-woofers. It has dislodged the ceiling tiles a couple of times during explosions
I have only once or twice let it all the way off the leash and run full volume and its painful. But man! Hearing/feeling the THX deep-note trailer at full power is a thing to behold.
Below are some of the construction pictures. This is a drawing I came up with to show the layout of the basement. The door on the angled wall by the snack bar leads to a mud room that exits outside and also into the garage. I have a doggie door going to the back yard, so that room is basically just an over-glorified doghouse for my Aussies. Behind the top tier of seating was just enough room to put in a small (9") shelf for drinks and some bar stools. It has turned out to by my son and his friends favorite seats.
I really didn't think of documenting this until I was deep into construction.
 |
| Framing for the stadium seating |
 |
| The door to the dog room |
Initially, I was just going to use my existing RCA 52" rear projection tv. So we framed up a false wall to hold it and a couple of shelves for the components and media storage. In fact the shelving units were just bookshelves bought at Home Depot.
After a bit of paint has been applied, and the shelves and TV installed.
I was going for a nice dark, classy decor. One of my friends described it as "Chinese Whorehouse". Thanks a lot, pal. Its actually 2 separate shades of red, with the lower part being slightly darker. I might have gone too subtle, as nobody notices.
I know I wanted tile in the snack bar area, in case of spills or whatnot. This was my first ever attempt at tile. I'm pretty proud of the results.
 |
| Starting Point |
 |
| Getting the layout right |
 |
| Getting Ready to Grout |

The crown jewel of the snack bar area was the built in touchscreen jukebox I made.
My youngest son demonstrates...
Here's a link to a youtube video of the thing in operation... Link To Video













